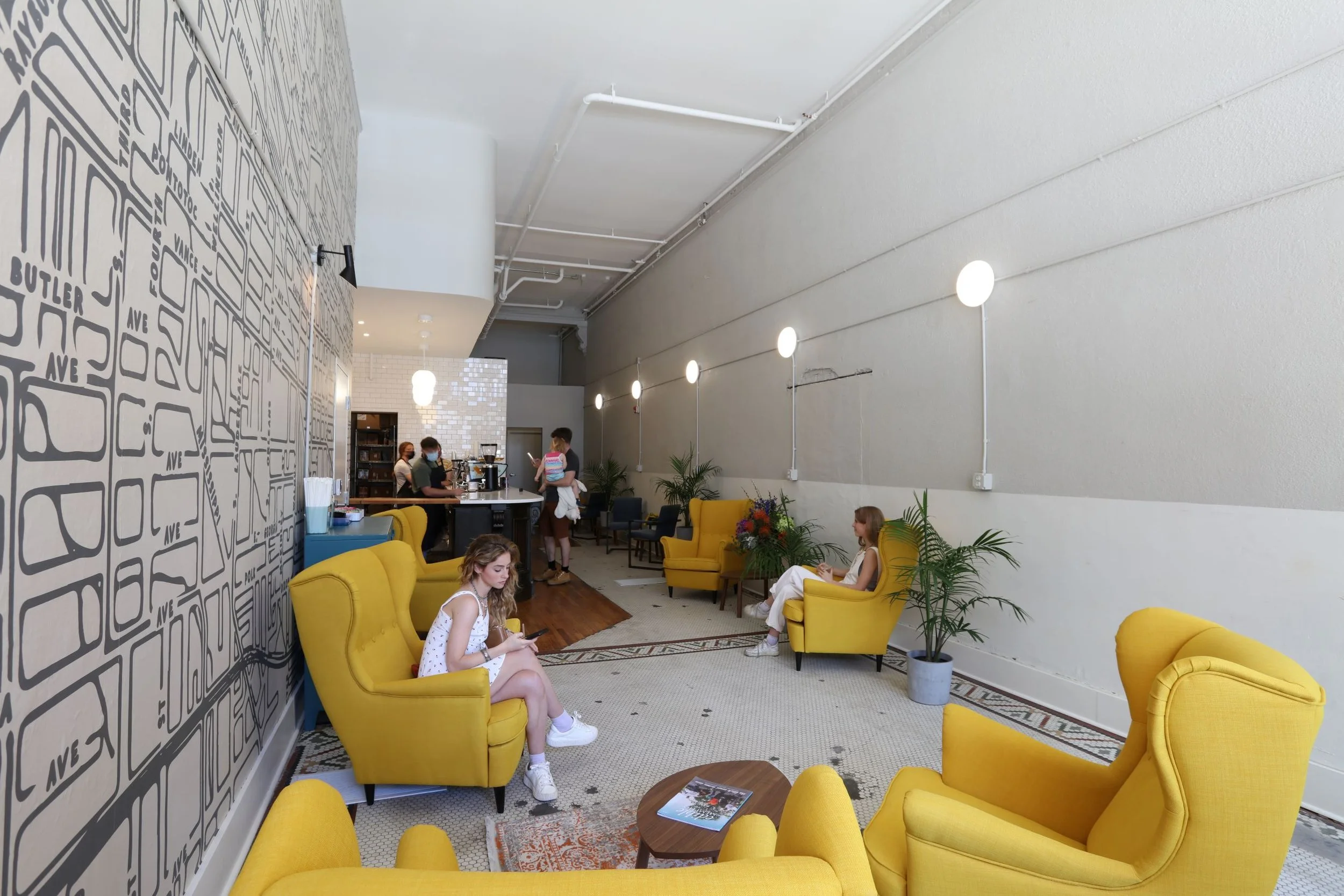












Your Custom Text Here
The adaptation of a small downtown building into a coffee shop and residence for a contemporary young family.
A historic 100-year-old building provided the ideal location for a downtown family’s live-work concept. Originally constructed as a bank, the building most recently functioned as an office and restaurant space before becoming empty for nearly 10 years. The street-level now accommodates a new coffee shop, and the upper floors house the private residence. Historic details and materials were cleaned and stabilized throughout the building. New entry doors, a simple canopy, and a glass garage door were added to modernize the storefront. Exposed brick, tall ceilings, floor finishes, and a light well were all exposed and restored to keep the character of the existing building. To accommodate the expectance of the family’s first child, the existing mezzanine was expanded to create a primary bedroom suite level where two bedrooms were tucked under the floor below. In addition, an enclosed rooftop level was added to the building, and the circulation was reconfigured to maximize usable space. A folded metal stair provides the backdrop for the open entertainment area while providing a circulation slot that runs from the ground floor to the 4th level addition.
The adaptation of a small downtown building into a coffee shop and residence for a contemporary young family.
A historic 100-year-old building provided the ideal location for a downtown family’s live-work concept. Originally constructed as a bank, the building most recently functioned as an office and restaurant space before becoming empty for nearly 10 years. The street-level now accommodates a new coffee shop, and the upper floors house the private residence. Historic details and materials were cleaned and stabilized throughout the building. New entry doors, a simple canopy, and a glass garage door were added to modernize the storefront. Exposed brick, tall ceilings, floor finishes, and a light well were all exposed and restored to keep the character of the existing building. To accommodate the expectance of the family’s first child, the existing mezzanine was expanded to create a primary bedroom suite level where two bedrooms were tucked under the floor below. In addition, an enclosed rooftop level was added to the building, and the circulation was reconfigured to maximize usable space. A folded metal stair provides the backdrop for the open entertainment area while providing a circulation slot that runs from the ground floor to the 4th level addition.
© 2025 UrbanARCH Associates, PC