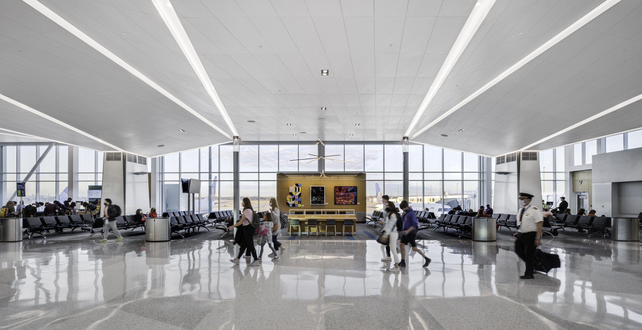
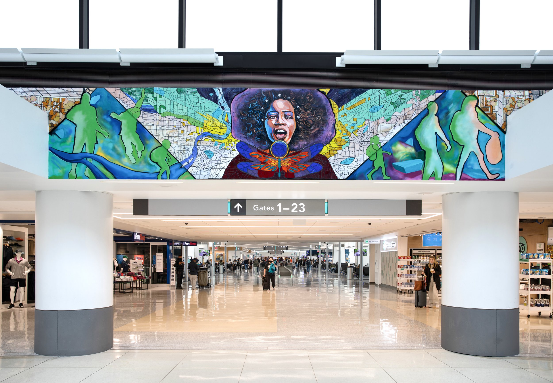
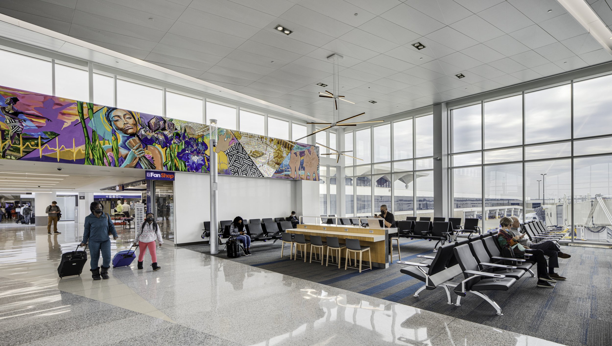
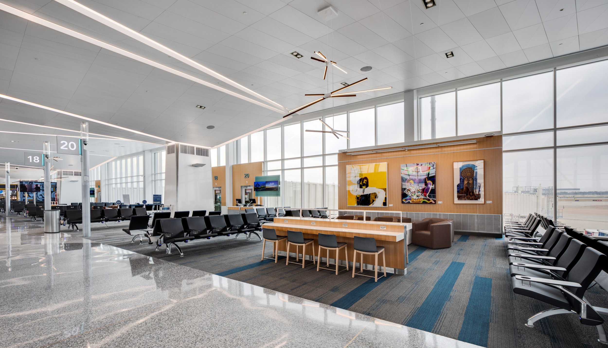
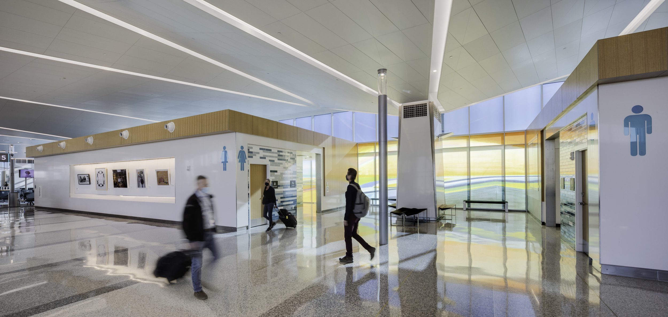
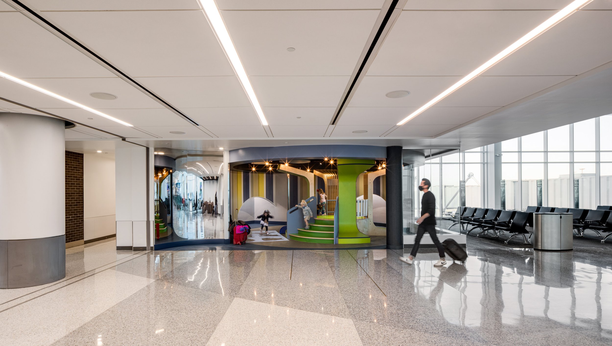
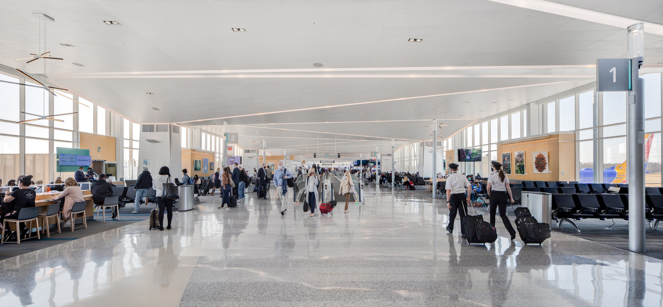
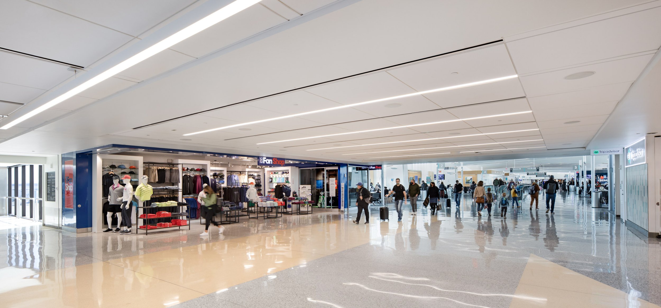
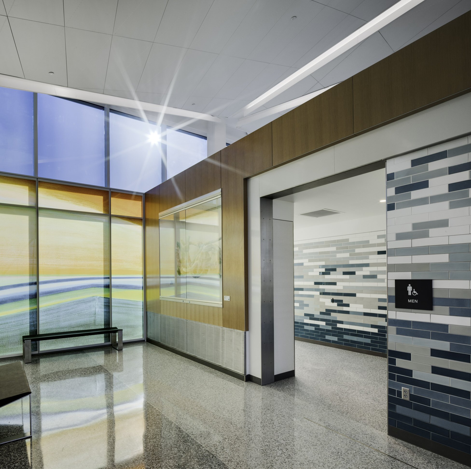
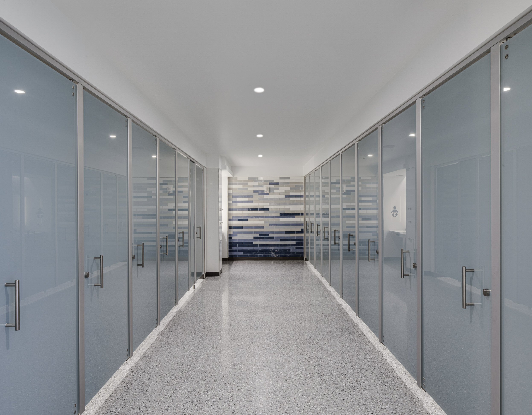
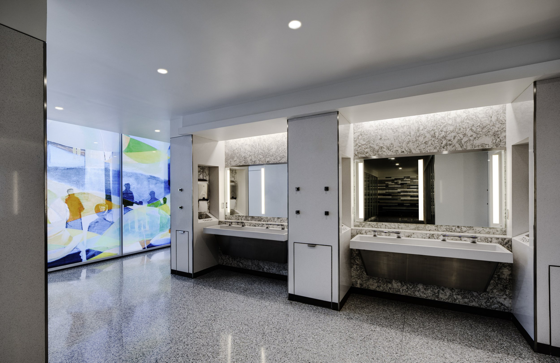
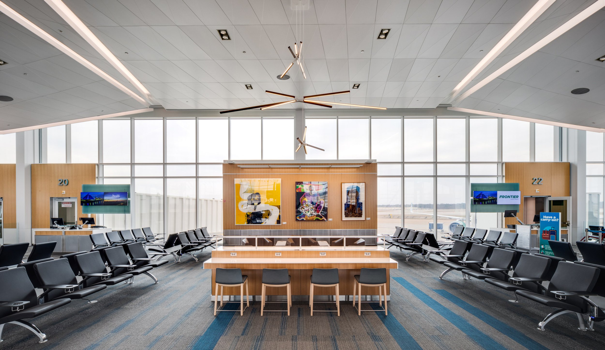
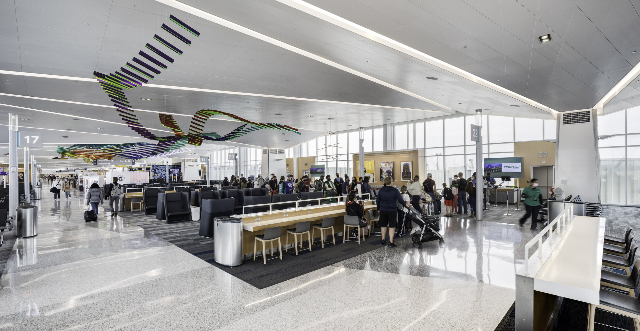
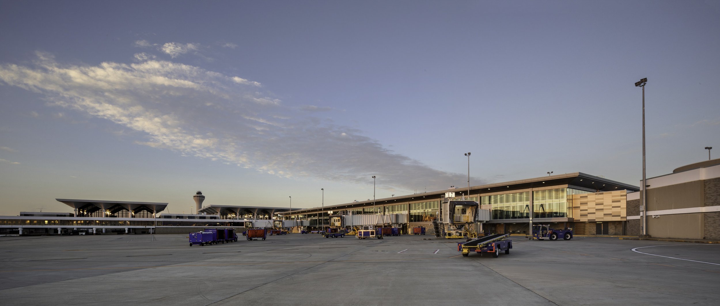
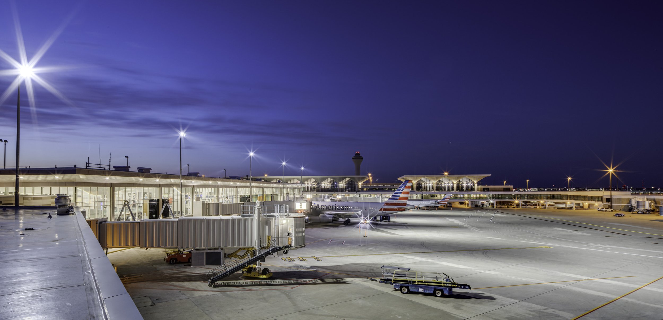
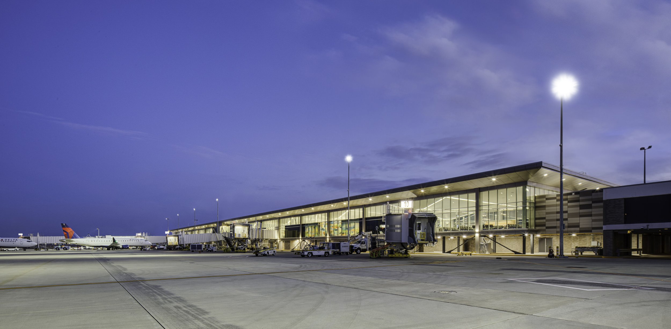
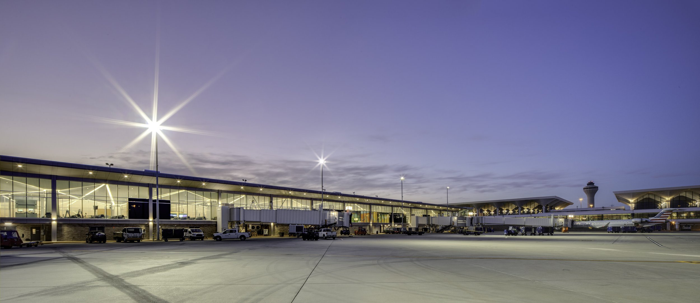
Your Custom Text Here
UrbanARCH transformed a 1960’s-style concourse into an inviting and contemporary facility that all Memphians can be proud of. The 183,000 sf concourse reconstruction incorporates 23 new/expanded gates, moving walkways, seismic structural retrofit, an all-new concessions program, St. Jude Family Lounge, Military Lounge, world-class restroom facilities, live performance stage, and $1.5M local/public art program.
The 19ft tall perforated metal ceilings fold and undulate to achieve an energetic design expression as travelers move underneath. The ceiling treatment respects and is complimentary to MEM’s existing terminal buildings and the “martini glass” structural expression achieved there. Auto-tinting dynamic glazing reacts to time of day and sun angles to protect the occupants from harsh sunlight while achieving energy efficiency.
This project was completed in association with Alliiance. The resulting design is light-filled, uplifting and reinvents aviation travel to and from Memphis.
Photography: MELLON.STUDIO
UrbanARCH transformed a 1960’s-style concourse into an inviting and contemporary facility that all Memphians can be proud of. The 183,000 sf concourse reconstruction incorporates 23 new/expanded gates, moving walkways, seismic structural retrofit, an all-new concessions program, St. Jude Family Lounge, Military Lounge, world-class restroom facilities, live performance stage, and $1.5M local/public art program.
The 19ft tall perforated metal ceilings fold and undulate to achieve an energetic design expression as travelers move underneath. The ceiling treatment respects and is complimentary to MEM’s existing terminal buildings and the “martini glass” structural expression achieved there. Auto-tinting dynamic glazing reacts to time of day and sun angles to protect the occupants from harsh sunlight while achieving energy efficiency.
This project was completed in association with Alliiance. The resulting design is light-filled, uplifting and reinvents aviation travel to and from Memphis.
Photography: MELLON.STUDIO
© 2025 UrbanARCH Associates, PC